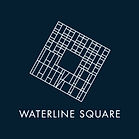Two Waterline Square
400 West 61st Street, New York, NY 10002
1- 4 bedroom residences
$1,875,000 up
US dollars
Description
This 38-story tower at 400 West 61st Street is known as Two Waterline Square and has been designed by Kohn Pedersen Fox.
The unusual floorplates bring most units corner windows, and the angling faces optimize views over the west side skyline.
All apartments have custom Italian kitchens by Scavolini and Gaggenau fixtures. Amenities located on the 18th floor include a private 22-seat dining room with catering kitchen, lounge with balcony, media room, billiards table and bar, a great room with fireplace and access to a fully furnished and landscaped 3,700-sf sundeck with two outdoor kitchens.
Waterline Square is ideally located at the intersection of two storied neighbourhoods, Midtown and the Upper West Side. Situated between Hudson River Park and Central Park, its location is both surrounded by nature and totally cosmopolitan. On any given day, residents can bicycle along the waterfront, dine at nearby Michelin-starred restaurants, and enjoy shopping at luxury department stores as well as curated boutiques. New York’s leading cultural institutions and business districts are only a few short minutes away.
About Two Waterline Square












Apartment
Complete in 2019
160 Apartments
38 Levels
Key Features
Attended Lobby
Terraces/ Balconies
Swimming pool
Hi Rise
Gym
Sport Club
Post War
On Site Parking
FT Doorman
The Floor Plan





Amenities
A thoughtfully curated, robust suite of sky-high private amenities provides residents additional indoor and outdoor space to relax and entertain.
Sports Club
Tennis Court
Full-Court Basketball
Indoor Soccer Field
Squash Court
30-Foot Rock Climbing Wall
Half-Pipe Skate Park
Golf Simulator
Fitness Center
Pilates Studio
Boxing Studio
Yoga/Barre Studio
Swim & Spa
25-Meter, 3-Lane Lap Pool
Separate Children’s Pool
Hot Tub
Men’s and Women’s Locker Rooms
Steam Rooms
Saunas
Entertainment & Recreation
Social Hub with varied seating and work stations
Party Room
Enclosed Catering Kitchen
Bowling Alley
Games Lounge including ping pong, billiards, and foosball
Cards Parlor & Lounge
Screening Room/Performance Space
Business Center
Children
4,600+ square foot Children’s Indoor Playroom by award-winning design studio Roto
Dedicated Toddler’s Play Area
Children’s Party Room
Pet
Indoor Playroom for dogs to socialize
Dog Washing Station
Dog Training Studio
Creative
Indoor Gardening Room
Art Studio
Music and Recording Studio
Video and Photography Studio
Location




